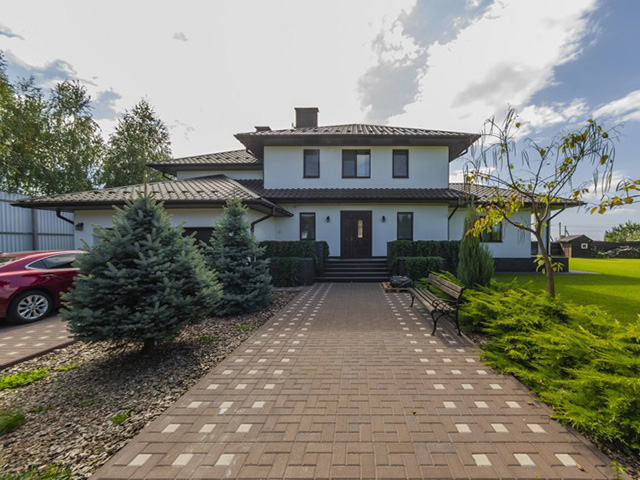Similar objects
-
Updated 3 weeks 1 day agoSale house Rudyky (Koncha-Zaspa), Luhova St., Obukhivskyi district4 rooms, 280 sq.m.15 640 000* UAH
-
Updated 1 month agoSale house Khodosivka, Naberezhna St., Obukhivskyi district5 rooms, 193 sq.m.9 559 000* UAH
-
Updated 2 weeks 1 day agoSale house Pliuty (Koncha-Zaspa), Lisova St., Obukhivskyi district4 rooms, 250 sq.m.23 900 000* UAH
-
Updated 2 weeks 6 days agoSale house Husachivka7 rooms, 309.8 sq.m.10 300 000* UAH
-
Updated 1 week 6 days agoSale house Khodosivka5 rooms, 220 sq.m.18 470 000* UAH
-
Updated 4 weeks 2 days agoSale house Pidhirtsi, Kyivska St., Obukhivskyi district6 rooms, 416 sq.m.21 730 000* UAH
-
Updated 1 week 6 days agoSale house Trypillia5 rooms, 285 sq.m.9 649 000 UAH

